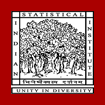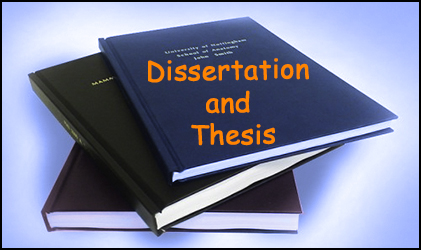Analysis and Vectorization of Line Drawings.
Date of Submission
December 1998
Date of Award
Winter 12-12-1999
Institute Name (Publisher)
Indian Statistical Institute
Document Type
Master's Dissertation
Degree Name
Master of Technology
Subject Name
Computer Science
Department
Electronics and Communication Sciences Unit (ECSU-Kolkata)
Supervisor
Chanda, Bhabatosh (ECSU-Kolkata; ISI)
Abstract (Summary of the Work)
In any Industrial design and production activity, proper technical documentation is one of the major components. In this context engineering drawing play a very vital role Engineering drawing being graphical in nature, represents complex information in a very concise manner. Any typical project of reasonable magnitude could consist of well over 10000 drawings as part of the documentation with design lives ranging from about 2 t0 30 yearsMost of the companies file a large number of such drawing in their cabinet ,and roughly 20% of these are active each year. A large number of man hours are required in creating, updating and maintaining these drawings using conventional drafting techniques. In the present time where time is money, no company would like to expend so many man hours just for this purpose. Rather the company would prefer expensive computerised design or drafting systems, which provides an efficient means for creating, storing and updating engineering drawings.Mechanical engineering companies that implement computer aided design (CAD) and manufacturing (CAM) systems must convert their archives of paper drawings to a format suitable for CAD system Digitisation of a drawing creates an image of several million black and white pixel that represent the original drawing with varying accuracy, depending on the resolution of the scanning device and the quality of the original drawing. However this raster image information is not directly suitable for CAD systems, which operate with basic structures such as lines and curvesManual entry of drawing into a computer database is slow, expensive and tedious process. Hence one feels the need for an automated system that would convert raster images to vector representations suitable for vector editing This would provide a convenient bridge between the manual and the computerised world.This work presents the implementation of a system for processing scan-digitised engineering drawings wherein the lines structures are fitted with CAD primitives such as straight lines segments, circles and circular arcesAutomated recognition and understanding of engineering drawing is by far a more complex task requiring the capacity for visual perception and intelligent interpretation. Some of the recent efforts aimed at understanding engineering trawings, include works by Haralick and Queeny (1), Sato(2) and others (3).
Control Number
ISI-DISS-1998-137
Creative Commons License

This work is licensed under a Creative Commons Attribution 4.0 International License.
DOI
http://dspace.isical.ac.in:8080/jspui/handle/10263/6307
Recommended Citation
Rajeev, "Analysis and Vectorization of Line Drawings." (1999). Master’s Dissertations. 217.
https://digitalcommons.isical.ac.in/masters-dissertations/217



Comments
ProQuest Collection ID: http://gateway.proquest.com/openurl?url_ver=Z39.88-2004&rft_val_fmt=info:ofi/fmt:kev:mtx:dissertation&res_dat=xri:pqm&rft_dat=xri:pqdiss:28843240